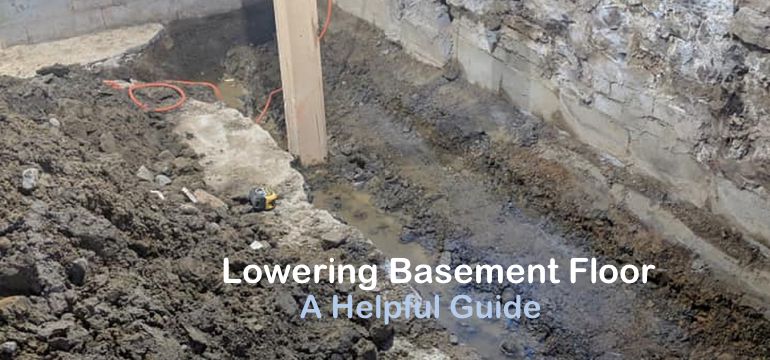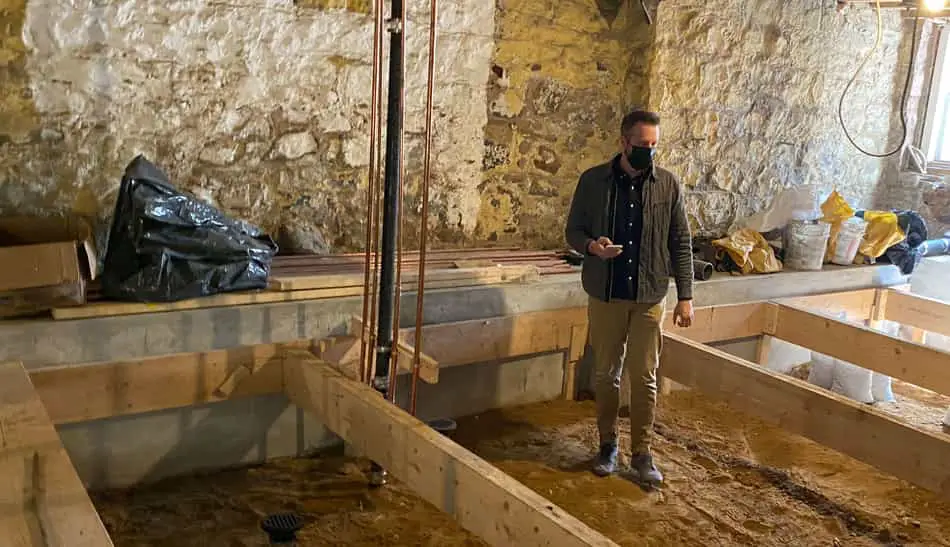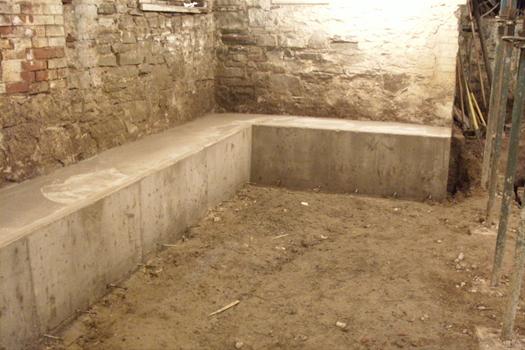If you want to expand your living space, lowering your basement floor could be a great option. This project can help you gain extra headroom, create a more functional space, and even increase the value of your home. In this article, we’ll go over the steps involved in lowering your basement floor and some important considerations to remember.
Assess the Feasibility of Lowering Your Basement Floor
The first step in this process is determining whether lowering your basement floor is a feasible option for your home. There are several factors to consider, such as the height of your foundation, the location of utility lines, and the condition of your current floor. You’ll need to consult with a professional contractor to get an accurate assessment of whether this project is possible for your home.
Plan Your Project
Once you’ve determined that lowering your basement floor is feasible, it’s time to start planning your project. You’ll need to decide on the new height of your floor and the materials and methods used to excavate the existing floor. You may also need to obtain permits from your local government before you can begin work.
Prepare the Work Area
Before excavation can begin, you’ll need to prepare the work area. This may involve removing any items or fixtures in the basement and sealing off the area from the rest of your home to prevent dust and debris from spreading.
Excavate the Existing Floor
Excavating the existing floor is a complex process that experienced professionals should only do. This involves removing the existing floor and digging down to the new depth of the basement. Depending on the size of your basement, this process can take several weeks or even months.
Pour the New Floor
Once the excavation is complete, it’s time to pour the new floor. This may involve pouring a new concrete slab, installing a subfloor, or creating a new floor surface. It’s important to work with a professional contractor to ensure that the new floor is level, stable and meets all building codes and regulations.
Finish the Space
Once the new floor is in place, you can finish the space to create a functional living area. This may involve installing new walls, flooring, and lighting and adding any necessary plumbing or electrical systems. You’ll also want to take steps to waterproof the space to prevent any moisture or water intrusion.
Lowering your basement floor can be a complex and involved process, but it can be a great way to gain extra living space and increase the value of your home. If you’re considering this project, it’s important to work with a professional contractor with basement renovation experience. With careful planning and execution, you can create a beautiful, functional living area that you’ll enjoy for years.
How To Lower Basement Floor

Lowering a Basement Floor JLC Online

Lowering the basement

Can I lower the floor of the basement?

Lowering a Basement Floor Basement Masters Waterproofing

Basement Lowering Techniques (Underpinning or Benching) City

Lowering Basement Floor : A Helpful Guide

Lowering the basement floor and sewer lines
Basement Lowering – Underpinning u0026 Benching

How to Lower Basement Floor

How Much Does it Cost to Lower a Basement? And Other Common

Cost Of Lowering Basement Floor u2013 Builder Explain u2013 The Home Hacks DIY

Cost of Underpinning: RCC Waterproofing Blog

Adding Height To Your Basement: Underpinning or Benching

Related articles:
- Basement Concrete Floor Sweating
- Basement Floor Finishing Ideas
- Painting Unfinished Basement Floor
- Unique Basement Flooring
- Basement Floor Epoxy And Sealer
- Brick Basement Floor
- Finished Basement Floor Plan Ideas
- Basement Floor Finishing Options
- Basement Floor Tile Ideas
- Concrete Basement Floor Finishing Options